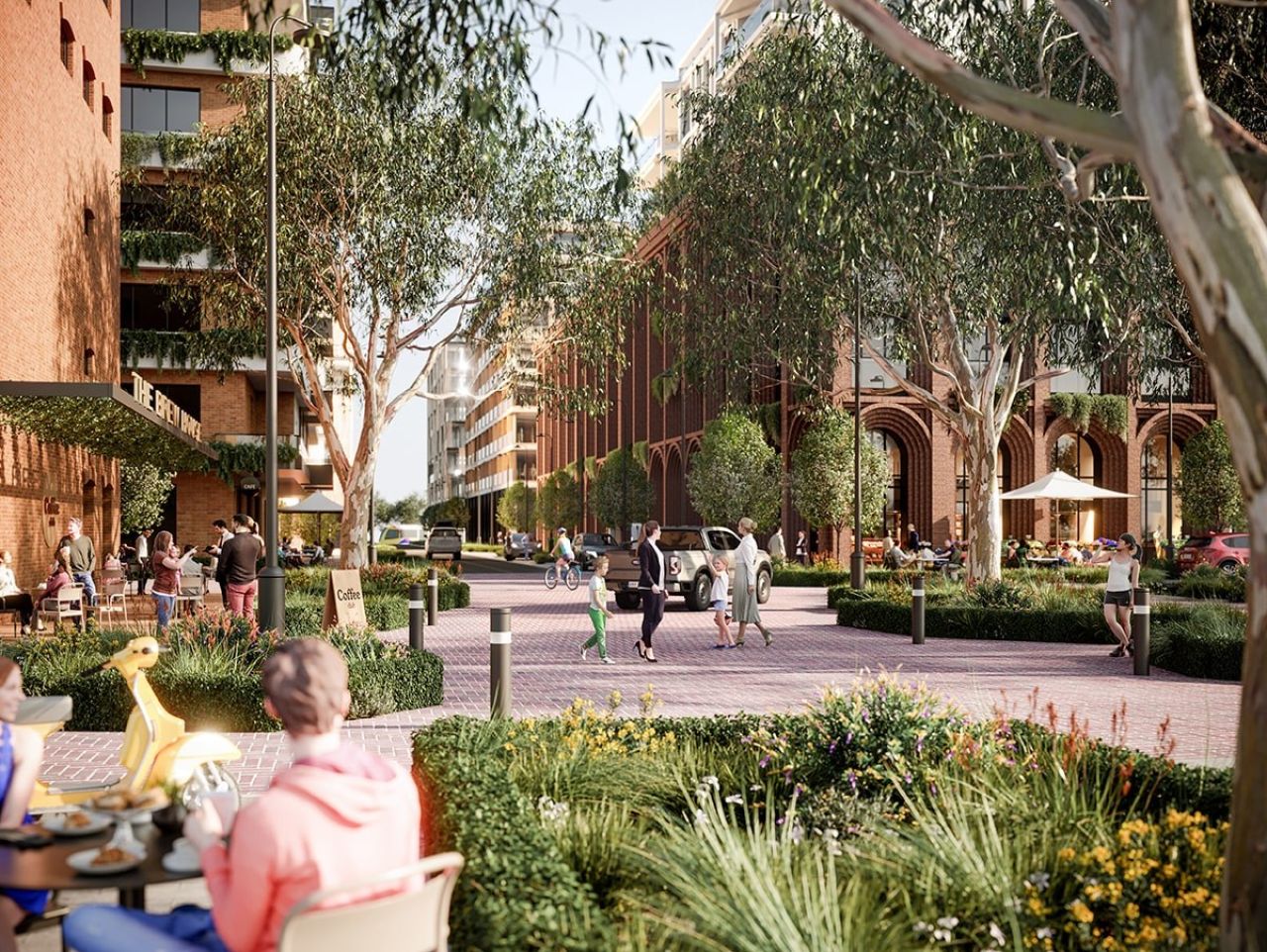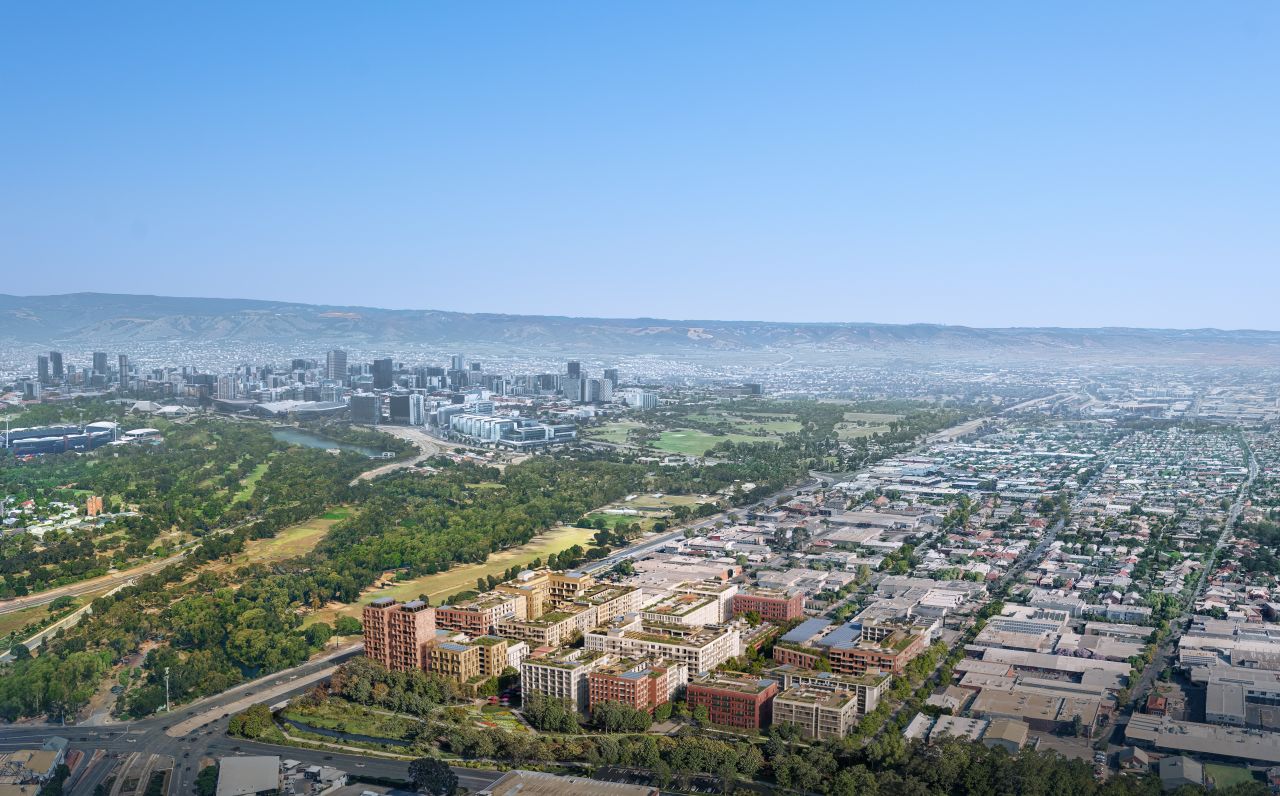The master plan sets out a clear vision for a vibrant, connected and sustainable neighbourhood on the site of the former West End Brewery.
Strategically designed for social connection, sustainability, active mobility and housing innovation, the master plan includes:
- Up to 1,300 new homes, with 20% designated as affordable housing
- More than 15% public open space, including a revitalised Riverside Gardens
- A 30% tree canopy target to reduce heat and improve amenity
- Integrated walking, cycling and public transport networks
- A 6 Star Green Star Communities rating, with 5 Star targets for all buildings
Southwark Grounds builds on the success of the nearby Bowden precinct, helping realise the full potential of Adelaide’s inner west corridor and gateway to the city.
In 2024, global design firm Arup was selected as the principal urban design consultant to lead the master planning. Working alongside Breathe Architects and TCL landscape architects, the expert team brought deep experience in shaping complex urban environments.
Southwark Grounds has previously been referred to as Thebarton, which is reflected in the master plan.
Urban Design
Guidelines
The Southwark Grounds Urban Design Guidelines set the framework for high-quality, distinctive design outcomes that reflect the character of the area. Developed to support good design, they provide clear direction for developers and designers throughout the planning and delivery process.

